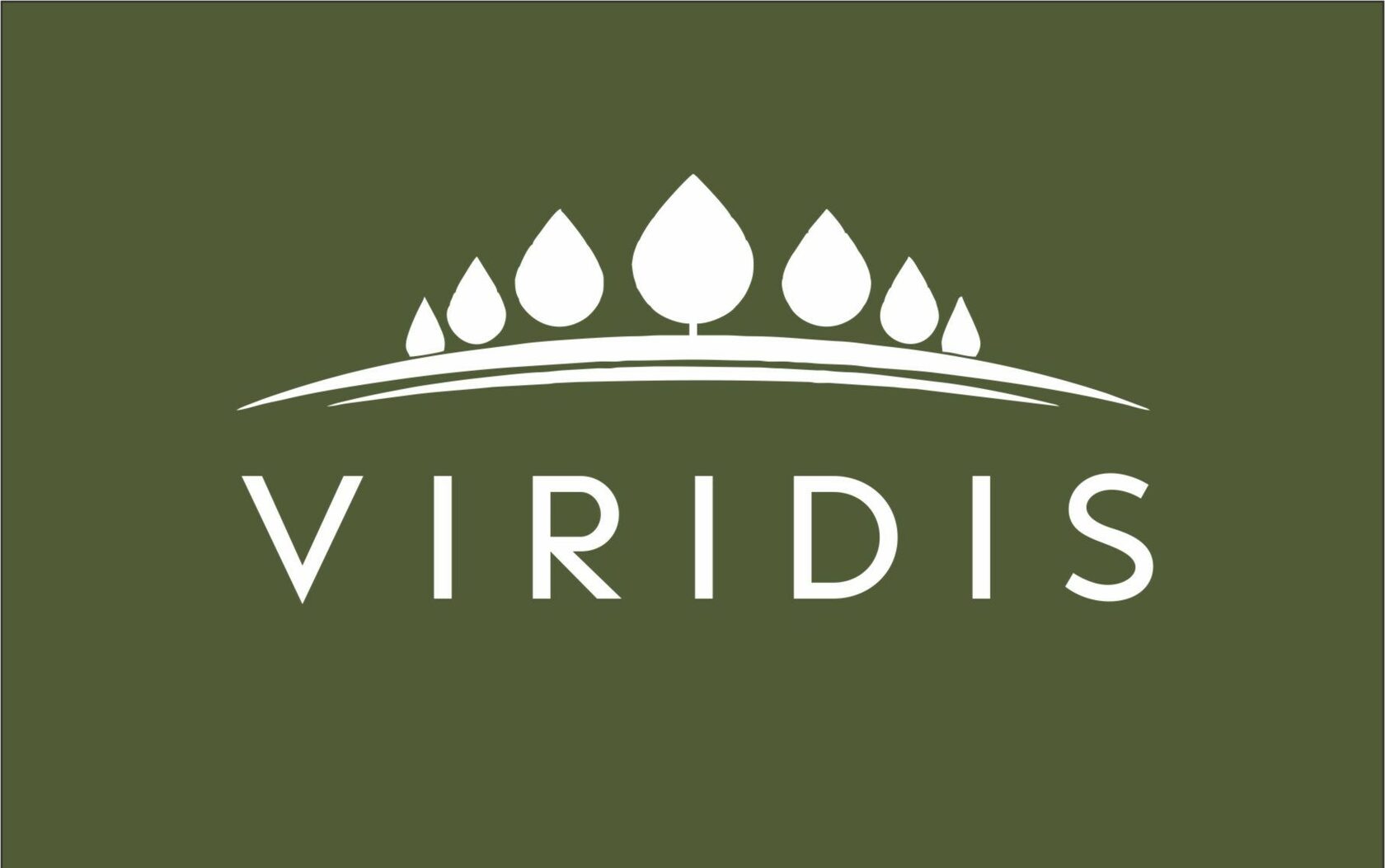Creating projects of public and private spaces
Our partners
of public and private spaces
Creating projects




ADVANTAGES OF WORKING WITH US
01.
02.
03.
Standards and norms
04.
We design our projects in accordance with the regulations of the Russian Federation and issue documentation in accordance with the state standard.
Engineering approach
We create the design of territories based on a combination of engineering solutions, technical analysis, economic considerations, and operational simplicity.
We always strive to strike a balance between the aesthetics and comfort of our designed spaces.
Harmony
We create three-dimensional models and complement projects with a spectacular presentation, including video tours, computer visualization, and manual drawings.
BIM
The main focus of our work is the creation of public spaces
We develop conceptual and functional designs for parks, squares, and adjacent territories of hotels, guesthouses, shopping centers, public areas of apartment complexes, and cottage communities.
The geography of our operations covers the Russian Federation and its neighboring countries.
Our team of experts are graduates of leading architectural and engineering programs from some of the best universities in St. Petersburg, such as SPbGASU and SPbU, and have been working in this field for over 15 years
The geography of our operations covers the Russian Federation and its neighboring countries.
Our team of experts are graduates of leading architectural and engineering programs from some of the best universities in St. Petersburg, such as SPbGASU and SPbU, and have been working in this field for over 15 years
ABOUT THE COMPANY

BIM DESIGN
The use of modern technologies in design and presentation.

VISUALIZATION
The creation of videos for the project, as well as the graphic and computer presentation of the project from various angles.

DRAINAGE SYSTEMS
Calculations and selection of drainage system components.

Outdoor water
supply and sewerage systems (OWS&SS)
supply and sewerage systems (OWS&SS)
The development of the P and RP stages of the outdoor water supply, sewerage, and fire extinguishing networks, with the selection of appropriate equipment.
Our services
The cost of the service is calculated individually

LANDSCAPING PROJECT
A landscaping project with detailed dendrological plans and automatic irrigation systems.

MASTER PLAN
Development of the stage P and RP according to GOST 21.508−2020






DRAINAGE SYSTEMS
VISUALIZATION
BIM DESIGN
Calculations and selection of drainage system components.
The creation of videos for the project, as well as the graphic and computer presentation of the project from various angles.
The use of modern technologies in design and presentation.
MASTER PLAN
LANDSCAPING PROJECT
Outdoor water
supply and sewerage systems (OWS&SS)
supply and sewerage systems (OWS&SS)
Development of the stage P and RP according to GOST 21.508−2020
A landscaping project with detailed dendrological plans and automatic irrigation systems.
The development of the P and RP stages of the outdoor water supply, sewerage, and fire extinguishing networks, with the selection of appropriate equipment.
download the sample project
Get expert advice
Please describe your vision for the project and we will get back to you as soon as we can
The principles of our work
We employ only qualified professionals
We have certificates of SRO and ISO 9001
We work both on-site and online
The price includes the specific details of the project, such as the location, the tasks involved, and the deadline for completion
letters of gratitude
.
«Every project, no matter the scale, is important to us. We strive to ensure that every detail is taken care of, and that the client is left completely satisfied with our work.
CEO of Viridis
Tatiana Kazarina
Tatiana Kazarina
When designing public and private spaces, we incorporate the latest technologies in construction, rely on environmental friendliness and sustainable landscape solutions and also takе inspiration from the sophisticated architecture of St. Petersburg. This is the only way we design a harmonious and comfortable world around us.»
frequently asked questions
Phone number, WA: +7 921 863 63 39
address: St. Petersburg, Galernaya Street, 20-22, Office 306 (Galerny Dvor Business Center)
address: St. Petersburg, Galernaya Street, 20-22, Office 306 (Galerny Dvor Business Center)
Yes, this is a separate department within our company that also includes the execution of projects.
All details on our website: viridisburo.ru
All details on our website: viridisburo.ru
Detailed photo and video documentation, geological report, and geodetic survey within the design boundaries, along with a detailed technical specification including initial data.
The cost of the project depends on the size and terrain of the area, as well as the specific tasks involved.
address
St. Petersburg
Galernaya Street, 20-22, Office 306
Galerny Dvor Business Center
Galernaya Street, 20-22, Office 306
Galerny Dvor Business Center
EMAIL
messenger
ⓒ 2023. All rights reserved
МЕНЮ
Submit your application
We will get back to you as soon as we can
Submit your application
We will get back to you as soon as we can






